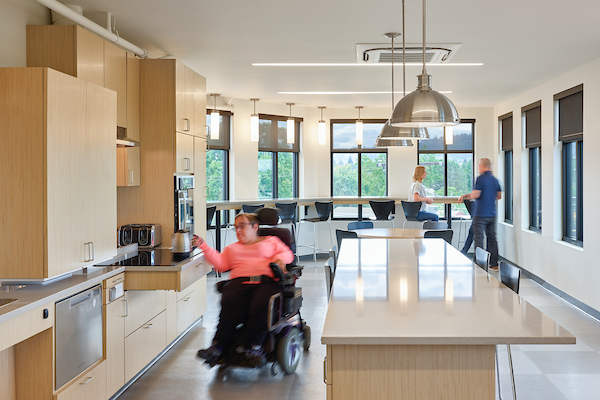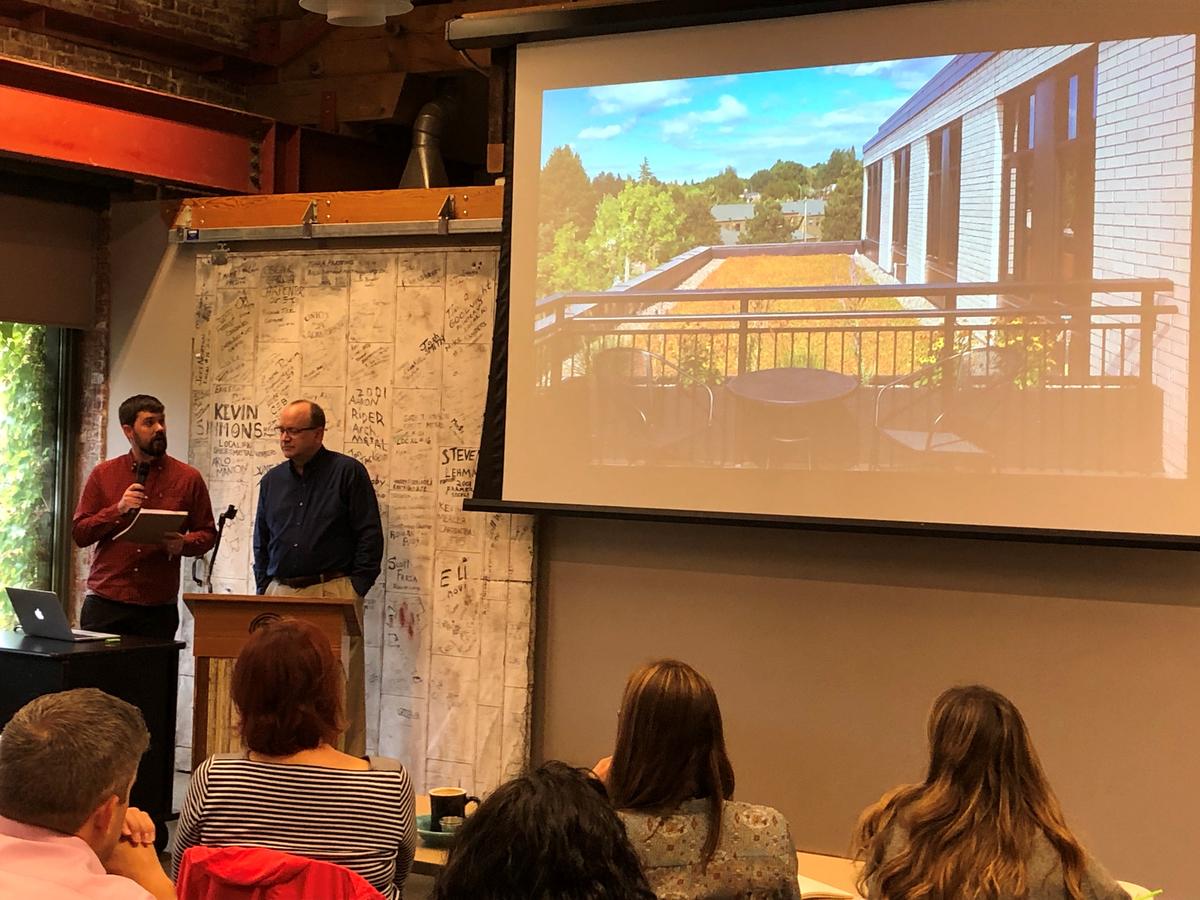
What are the latest innovations in designing for individuals with varied abilities? What do you learn with you design spaces for everyone? How do you balance this design on the triangular lot of an old gas station? We presented our discoveries at a Portland B Local lunch.
At Waterleaf, understanding our client's priorities for implementing the principles of Universal Design propel our design team to create attractive, functional, and safe environments for the occupants, staff, and visitors that exceed the ADA Accessibility Guidelines (ADAAG). We have learned through our experience that asking “What if?” and “How about?” can drive Universal Design to include simple design solutions that have huge impact for people of all abilities. We all benefit from Universal Design, and our experience problem solving and designing universal solutions has shown us the importance of working with clients and user groups to set project-specific priorities at the outset.
Waterleaf worked closely with Community Vision to design the collaborative office spaces to house six non-profits sharing a common mission: to assist people with physical and developmental disabilities. An open design at the office floors allows for communal areas where the people of each of these organizations can come together and share ideas. The ground floor retail is home to the region’s first Assistive Technology Lab, showcasing specialized solutions for communication, mobility, learning and vocation, environmental controls, daily life and leisure. B-Corporation and longtime Community Vision supporter Nossa Familia Coffee occupy the premier southeast-facing corner of the building. Nossa Familia worked to include accessibility features, including all-ADA height countertops and equipment, tables and seating, and adjustable-height desks from local furniture company Fully to accommodate varying abilities and table height comfort levels.
Community Vision is highly aware of the limitations current buildings often pose for people with disabilities. Part of their mission is to offer solutions to these challenges. Waterleaf endeavored to build on these experiences and created a building that surpasses the requirements of the Americans with Disabilities Act (ADA) to address universal design and equity for all users. Design elements include:
- Oversized main building entries with automatic openers.
- An extra wide passenger elevator with custom buttons to aid those with vision or dexterity challenges, as well as low-level push pads that can be operated by a wheel chair foot rest.
- Fully accessible and gender-neutral restrooms with automatic fixtures. One restroom on each floor is oversized to accommodate larger mobility devices and is provided with automatic openers.
- Common spaces and corridors designed to accommodate two mobility devices side-by-side and consistent ability for to make 360-degree turns.
- The communal kitchen designed as a model showcase for universal accessibility with features that include roll-under/adjustable sinks and stove-tops, cabinets that can be lowered with the push of a button and fully accessible countertops, appliances and controls.


