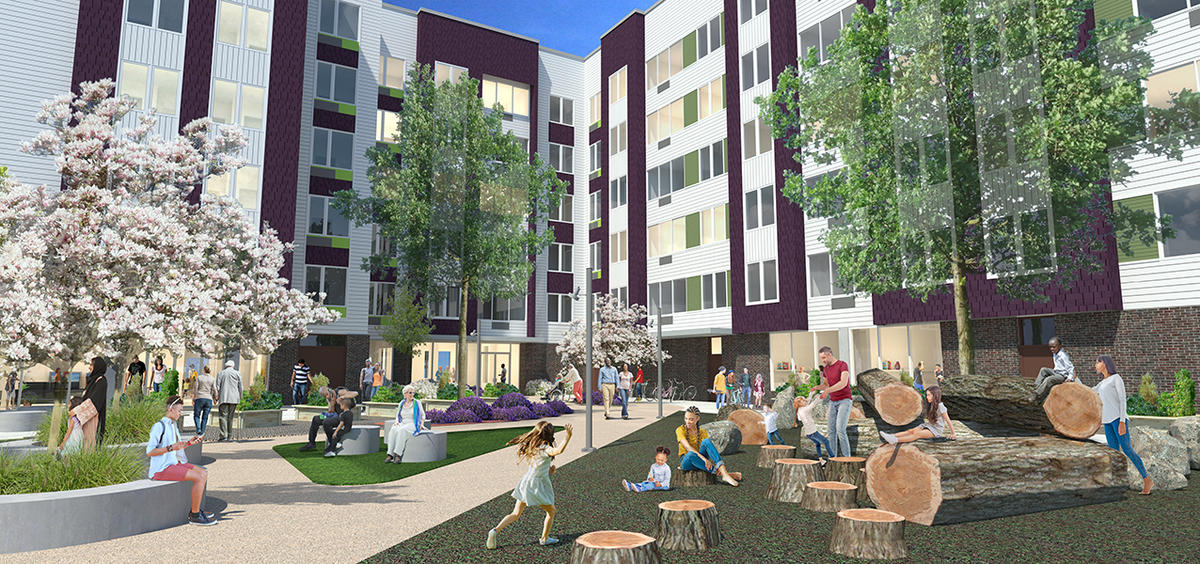Our latest project to break ground is Fuller Station Housing, a six-story, 100 unit mixed-income apartment building located adjacent to the SE Fuller Road MAX Station in Happy Valley, Oregon. This transit-oriented development is the product of years of multi-agency coordination, involving the sale and turnover of a portion of TriMet’s five acre park and ride lot to Green Line Affordable Development, LLC, (a partnership of Guardian Real Estate Services and Geller Silvis and Associates). Working closely with Clackamas County on their masterplan for the area, the development tests the new urban renewal design guidelines.
The building will house 100 apartments, consisting of one, two, and three bedroom units, where the majority will serve families and individuals with incomes between 30%-80% area median income. Twenty-five units will be dedicated to those currently homeless or at risk of homelessness including youth exiting the foster care system.
The project meets accessibility and visitability requirements of HUD, the Fair Housing Act and the Uniform Federal Accessibility Standards. Five units are fully accessible and the remaining 95 are fully adaptable for ADA accessibility. The developers are working with organizations such as JOIN and DevNW to provide resident support services and the goal is to establish a stable, long term housing opportunity.
The L-shaped building is sited to provide access to the main lobby from both SE Fuller Road to the west and the MAX line to the east. The courtyard on the south side provides space for outdoor gatherings, community garden beds, and a playground featuring natural materials.
The development takes advantage of the adjacent Max Green line, the I-205 multiuse path and several nearby bus lines. On-site parking, dedicated to the buildings augment the apartments. Located near SE 82nd Avenue, services for residents include grocery, retail, medical services and employment opportunities within a half-mile radius.
Landscaping plant selections are native species and 100% of stormwater will be treated on site. The building exterior envelope and systems are designed per guidelines of the Oregon Multifamily Energy Program and the roof structure and electrical systems are set to receive future solar photo voltaic panels (solar ready).
Residents will benefit from shared amenities such as community rooms, a computer room, secure package lockers, a generously sized common laundry room, a trash chute and mixed recycling on every floor, and secure indoor bike parking. The residential units themselves incorporate large windows with operable sections to provide daylight and natural ventilation. The interiors will feature attractive and durable LVT plank flooring and all appliances are Energy Star rated. The 3-beedroom units will be equipped with hookups for in-unit laundry, a benefit to families.
Clackamas County selected this project to receive funds from the $658 million in Metro housing bond (as approved by voters in 2018). The project is fulfilling 8% of the county’s housing bond goal of 812 units. Waterleaf is proud serve as design of Fuller Station Apartments, a strong part of the solution to the area’s affordable housing crisis. The general contractor is R&H Construction and project completion is expected in Summer 2022.
The building will house 100 apartments, consisting of one, two, and three bedroom units, where the majority will serve families and individuals with incomes between 30%-80% area median income. Twenty-five units will be dedicated to those currently homeless or at risk of homelessness including youth exiting the foster care system.
The project meets accessibility and visitability requirements of HUD, the Fair Housing Act and the Uniform Federal Accessibility Standards. Five units are fully accessible and the remaining 95 are fully adaptable for ADA accessibility. The developers are working with organizations such as JOIN and DevNW to provide resident support services and the goal is to establish a stable, long term housing opportunity.
The L-shaped building is sited to provide access to the main lobby from both SE Fuller Road to the west and the MAX line to the east. The courtyard on the south side provides space for outdoor gatherings, community garden beds, and a playground featuring natural materials.
The development takes advantage of the adjacent Max Green line, the I-205 multiuse path and several nearby bus lines. On-site parking, dedicated to the buildings augment the apartments. Located near SE 82nd Avenue, services for residents include grocery, retail, medical services and employment opportunities within a half-mile radius.
Landscaping plant selections are native species and 100% of stormwater will be treated on site. The building exterior envelope and systems are designed per guidelines of the Oregon Multifamily Energy Program and the roof structure and electrical systems are set to receive future solar photo voltaic panels (solar ready).
Residents will benefit from shared amenities such as community rooms, a computer room, secure package lockers, a generously sized common laundry room, a trash chute and mixed recycling on every floor, and secure indoor bike parking. The residential units themselves incorporate large windows with operable sections to provide daylight and natural ventilation. The interiors will feature attractive and durable LVT plank flooring and all appliances are Energy Star rated. The 3-beedroom units will be equipped with hookups for in-unit laundry, a benefit to families.
Clackamas County selected this project to receive funds from the $658 million in Metro housing bond (as approved by voters in 2018). The project is fulfilling 8% of the county’s housing bond goal of 812 units. Waterleaf is proud serve as design of Fuller Station Apartments, a strong part of the solution to the area’s affordable housing crisis. The general contractor is R&H Construction and project completion is expected in Summer 2022.

Waterleaf Architecture, Emerio Designs, and Shapiro Didway Landscape Architecture celebrating the Fuller Station groundbreaking with R&H.


